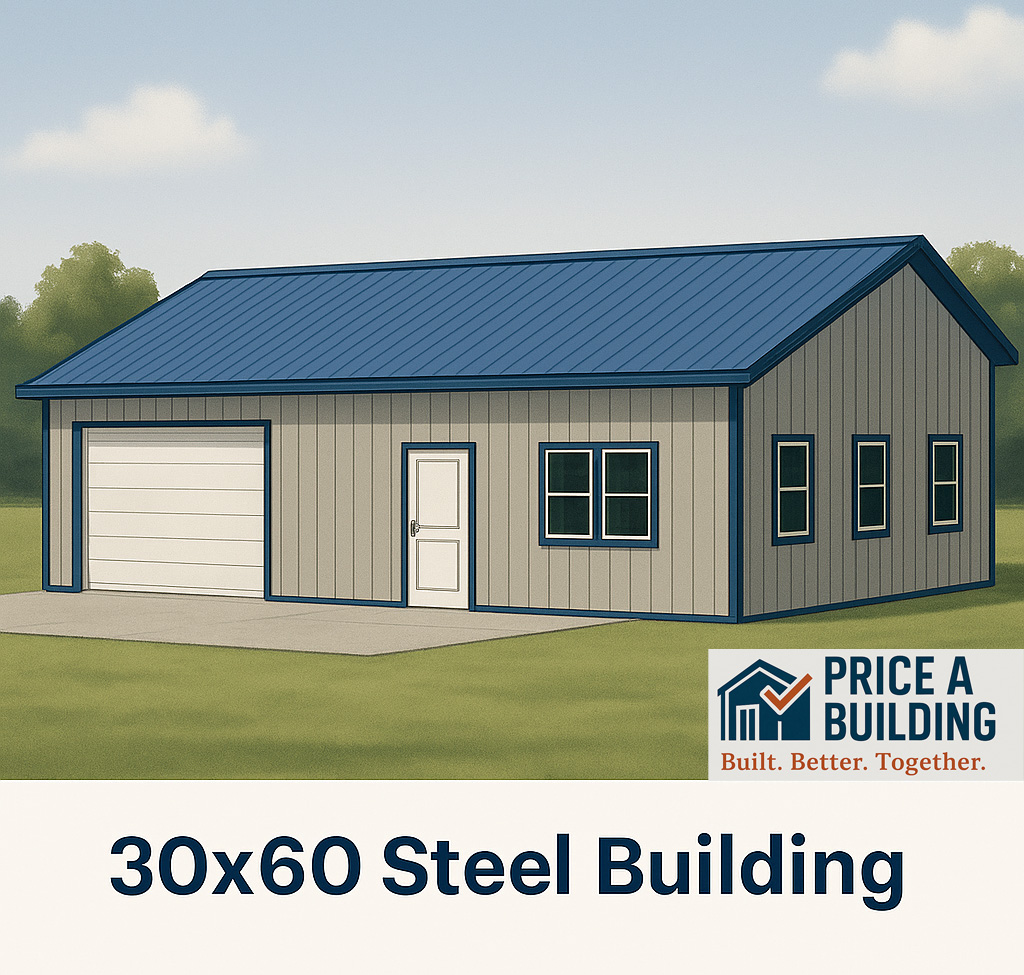Steel Building Kits We Price
What Is a Steel Building Kit?
A steel building kit is a pre-engineered structure that includes all the essential components to erect a high-performance building. This includes framing, roofing, wall panels, fasteners, trim, framed openings, and stamped engineering plans. Every piece is precision-cut, pre-drilled, and ready to bolt together — no guesswork required.
Whether you’re building a shop, barn, riding arena, or commercial space, our kits are fully customizable and engineered to meet your local codes and site requirements.
What Is a Steel Building Kit?
A steel building kit is a pre-engineered structure that includes all the essential components to erect a high-performance building. This includes framing, roofing, wall panels, fasteners, trim, framed openings, and stamped engineering plans. Every piece is precision-cut, pre-drilled, and ready to bolt together — no guesswork required.
Whether you’re building a shop, barn, riding arena, or commercial space, our kits are fully customizable and engineered to meet your local codes and site requirements.
Why Steel Building Kits Are So Cost Effective
- Faster Construction: Pre-cut, pre-drilled materials mean less time on-site and fewer labor hours.
- Minimal Waste: Everything is engineered to exact specs, reducing cost and cleanup.
- Durability: Steel structures last longer and require less maintenance than wood or pole barns.
- Flexibility: Easily customized layouts, roof styles, doors, and finishes.
- Long-Term ROI: Lower insurance costs, higher resale value, and reduced operating costs over time.
Common Scams in the Steel Building Kit Industry
- Bait-and-Switch Pricing: Companies quote a low price and then pile on hidden charges for load specs, delivery, or code compliance.
- Unstamped Plans: Some kits don’t include engineer-stamped drawings — making them useless for permitting.
- Under-Spec’d Kits: Buildings sold without proper snow/wind load ratings, resulting in failed inspections or unsafe use.
- Ghost Deliveries: Low bids from shady dealers who never deliver the building — or delay for months.
At Price A Building, we’ve built our reputation by doing the opposite — up-front pricing, transparent specs, and full-service support.
Why Price A Building Is America’s Trusted Choice
- Real Quotes. No Games. We price buildings based on what you actually need — not unrealistic bait offers.
- Engineered for Your Location. Every kit is designed for your exact snow, wind, and seismic loads.
- Licensed Experts. General Contractor, Architect, Structural Engineer, Landscape Designer, and Arborist on staff.
- Colorado Customers Get Full-Service Builds. We design, permit, and build — start to finish.
- Unmatched Support. From quote to delivery, you’ll work with real people who know this industry inside and out.

