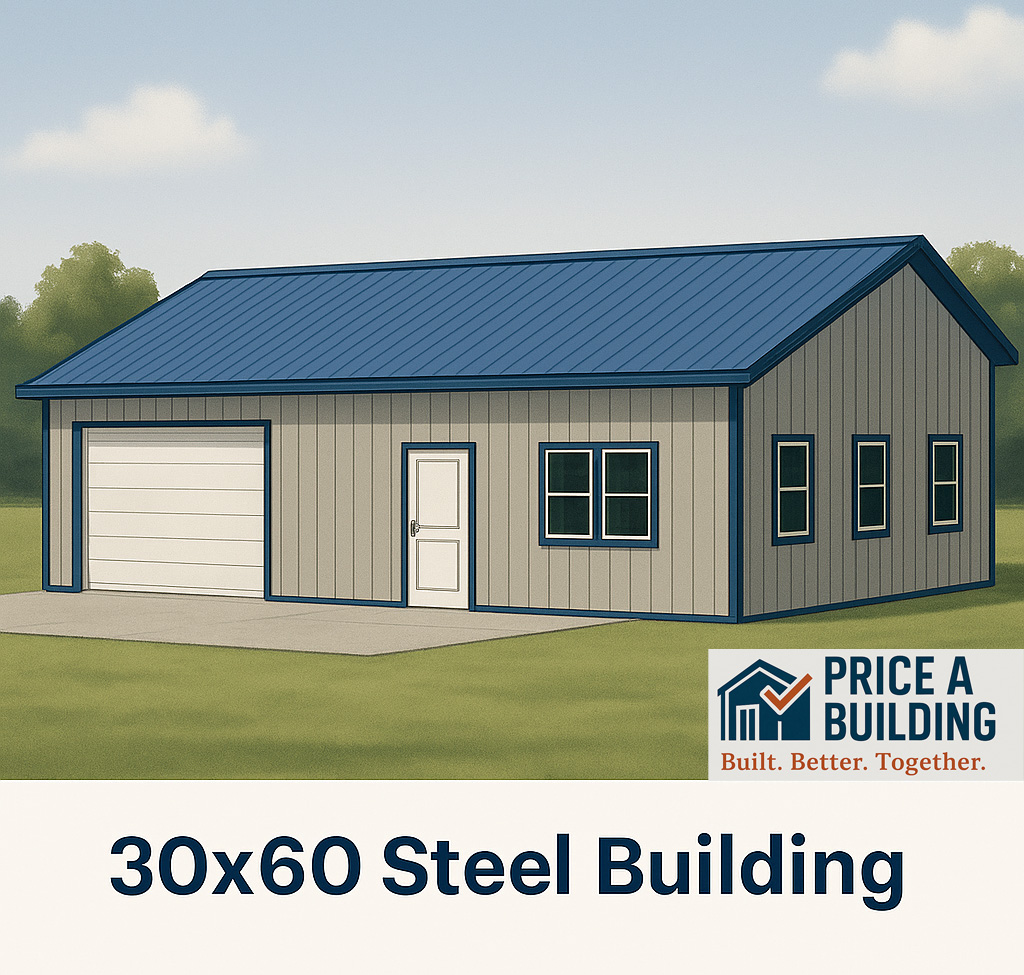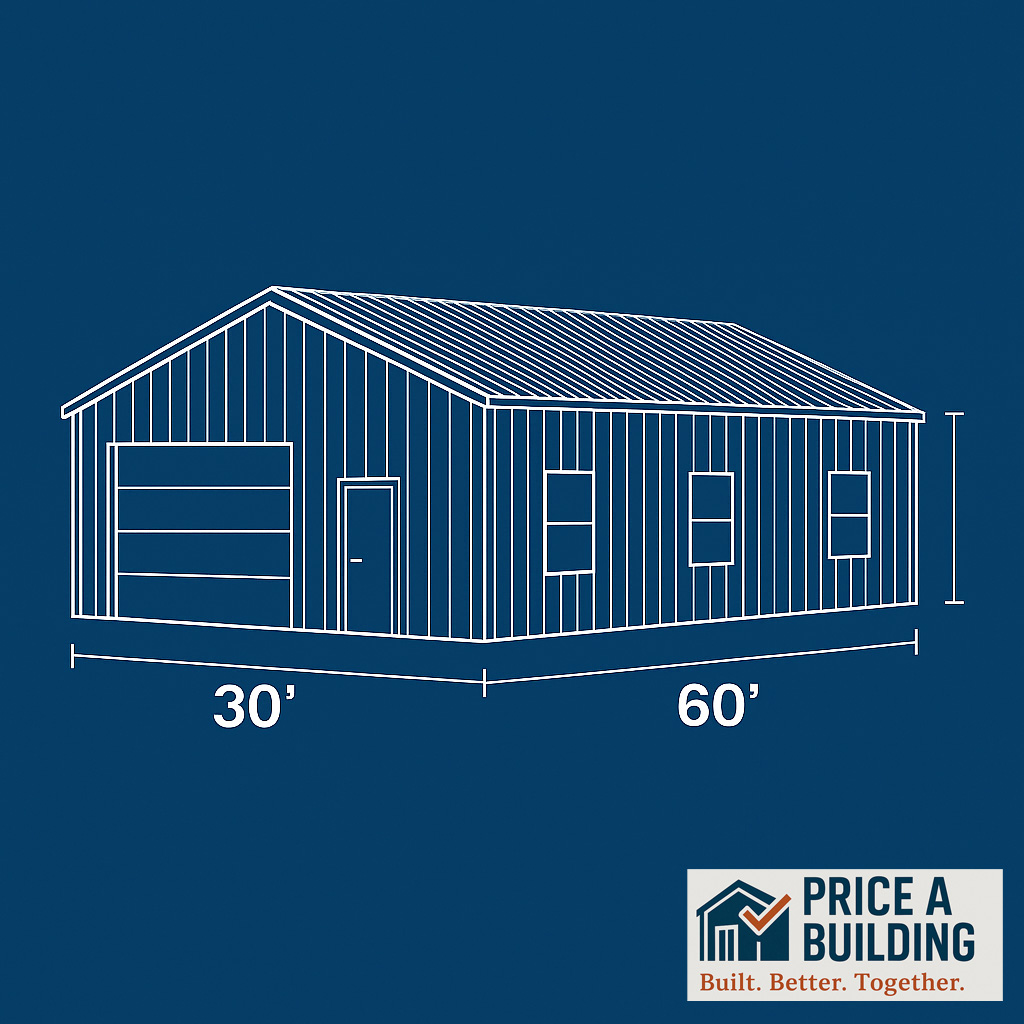
30×60 Steel Building Quote
With extra space and full customization, the 30×60 steel building is perfect for commercial operations, expansive workshops, or multi-use storage. Get a real quote — no games, no gimmicks.
Common 30′ × 60′ Steel Building Uses
The 30×60 steel building gives you 1,800 square feet of flexible space. Whether you need room to run your business or store everything from farm gear to classic cars, this size gives you the footprint to do it all — affordably and efficiently.
- Commercial storage/shop space
- RV garage + workshop combo
- Fleet or equipment housing
- Retail or office hybrid building
- Home + business combo space
- Agricultural or farm storage
- Auto repair or detailing garage
- Warehouse overflow or expansion
A Real Look at a 30′ × 60′ Steel Building
Here’s a sample rendering of a 30×60 steel building complete with garage doors, windows, and a clean finish. While this is a visual mock-up and not a blueprint, it helps show how these buildings come to life when designed around your goals.
- Engineer-stamped blueprints available for permitting
- Customize door placements, roof style, and colors
- We help you visualize your layout before you buy

How Much Does a 30′ × 60′ Steel Building Cost?
Pricing for a 30×60 steel building varies based on where you’re building, how your building is configured, and what structural features you need. We quote every building to meet real requirements — not bait-and-switch ballparks.
- Snow & wind load requirements
- Wall height (standard 12′, taller = higher cost)
- Doors, windows & framed opening customizations
- Roof pitch (2:12 is standard, steeper adds cost)
- Panel gauge, insulation, and interior framing
- Shipping, access, and permitting needs
Most 30×60 steel building kits fall between $18,000–$30,000 before installation. We’ll help you lock in accurate pricing — no games, no gimmicks.
Get My Custom Quote