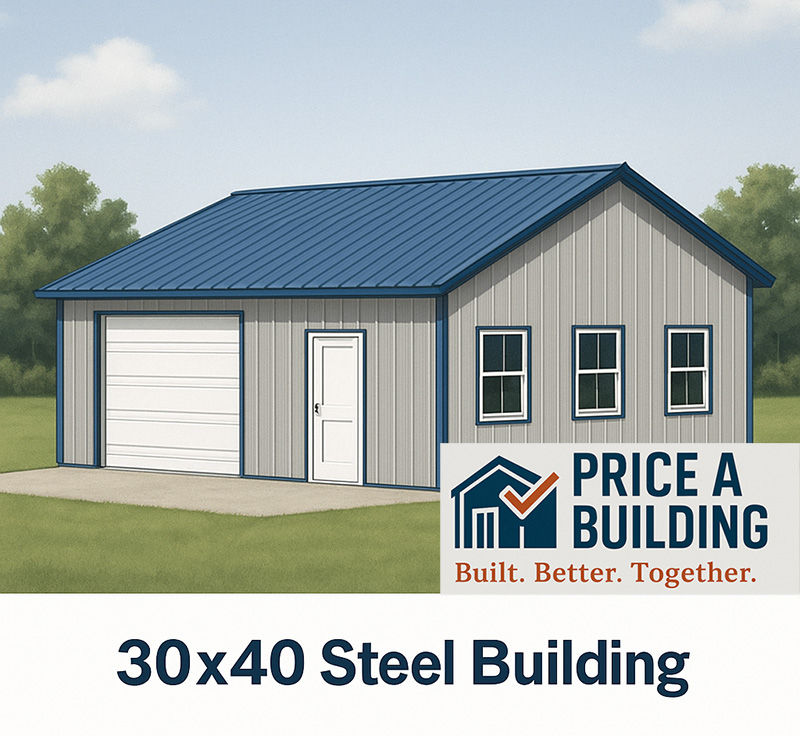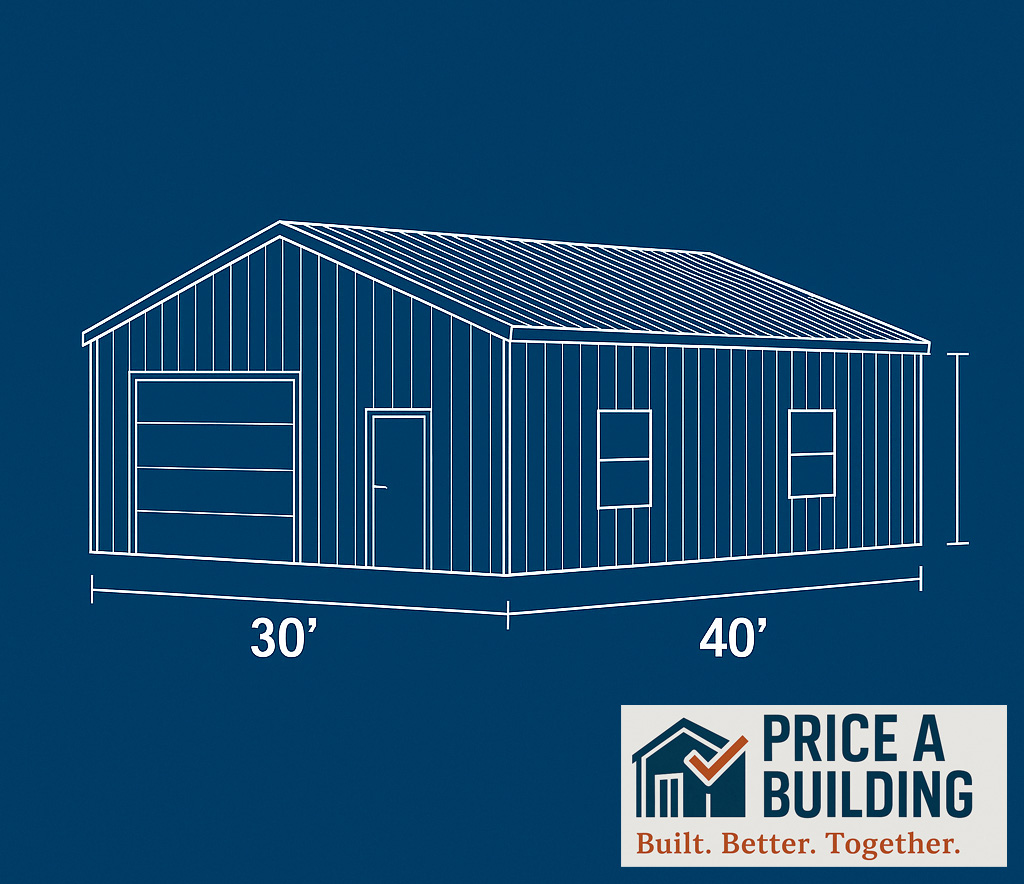
30×40 Steel Building Quote
Get a quote on one of the most versatile steel building sizes on the market. Ideal for shops, garages, equipment storage, and small businesses.
Common 30′ × 40′ Steel Building Uses
The 30×40 steel building is one of the most flexible and affordable building sizes available. Whether you’re a homeowner, rancher, business owner, or weekend warrior — this building just works. Here are the most common uses we see every week:
- 3–4 Car Garage
- RV or Boat Storage
- Workshop or Hobby Shop
- Home-Based Business Space
- Small Equipment Storage
- Agricultural Storage
- Garden or Tool Shed Hybrid
- Man Cave or She Shed
What’s Included in a 30′ × 40′ Steel Building Kit
Every steel building kit from Price A Building includes everything you need to assemble a strong, durable, and code-compliant structure — without any surprises or missing parts.
- Pre-cut & pre-drilled steel framing
- Roof & wall panels (26 or 24-gauge)
- Fasteners & sealants
- Framed openings (doors/windows)
- Base trim, closures, ridge cap
- Painted roof & wall panels
- Anchor bolt plans
- Stamped engineering drawings

Visual Rendering of a 30′ × 40′ Steel Building
Here’s a conceptual rendering of what your 30×40 steel building might look like — complete with roll-up garage doors, framed openings, and finished metal panels. While not a full technical blueprint, it helps visualize what’s possible and how your layout could take shape.
- Customize colors, door placements & overhangs
- Use visual aids to assist permitting and planning
- Ask us for full technical drawings during design
- Stamped engineered plans provided for all orders
How Much Does a 30′ × 40′ Steel Building Cost?
While many companies will throw out a number without asking questions, we don’t play that game. Your price depends on your location, snow and wind load requirements, selected features, and your build site. We quote based on what’s **real**, not what just sounds cheap.
- Snow & wind loads
- Doors & window options
- Insulation & interior finishes
- Roof style & panel gauge
- Local building code compliance
- Delivery & site location
Most 30×40 steel buildings start between $12,000–$22,000+ for the base kit — but your final price depends on what you actually need, not some cookie-cutter estimate.
Get My Custom Quote30′ × 40′ Steel Building FAQs
What’s the most common use for a 30′ × 40′ steel building?
Can I customize doors and windows?
Will my 30′ × 40′ building be engineered for snow and wind loads?
How tall can a 30′ × 40′ steel building be?
Does Price A Building offer installation?
What foundation do I need for a 30′ × 40′ steel building?
Ready to Get Your 30×40 Steel Building Quote?
No gimmicks. No under-spec’d kits. Just real buildings, real prices, and real people who care about getting it right — the first time.
